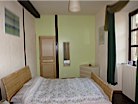Yoga Retreat For Sale
The Chateau
In 1772, the Vicomte de la Grausse abandoned his ancient Chateau Fort, circa 12th Century, built on a rocky bluff to defend the narrow pass into his valley. Re-using stones and wooden beams from the old chateau fort, he built a small rural chateau, complete with a fortified tower and oak spiral staircase, on the valley floor just below the rock face.
Today, Domaine de la Grausse is an 18 acre estate, lying in a small tranquil valley surrounded by wooded hills, with wild-flower meadows, a spring-fed lake and bordered by a bubbling tree-shaded brook.
We purchased the Domaine in 2003, and embarked on a 6 year renovation and conversion program. The Chateau has been extensively renovated with central heating, double glazing throughout, renewed plumbing and electrical wiring during 2007/8. It is now an elegant, comfortable home with many of the original features retained. The chateau and all the buildings have been exceptionally well maintained.















Ground Floor
- Combined dining and sitting room, with exposed oak beams and ceiling joists. Large wood burning stove installed in a 'walk-in' fireplace;
- Library with wood panelled bookcase running the length of the room, and with a central open fireplace;
- Kitchen with fitted units for oven, hob, and microwave. Full height fridge/freezer and dish washer;
- Utility room with oil-fired central heating boiler (top of the range Viessmann), and washing machine;
- Lobby area leading to spiral staircase and back door;
- Back door opening onto a cobbled courtyard with a covered al freso dining area;
- Rare example of an oak spiral staircase leading to first floor and second floor;
- WC underneath the spiral staircase.
First Floor
- Large lounge with open fireplace, and two full length French windows with south-facing views over the lake and estate;
- Double bedroom overlooking the courtyard with an en suite bathroom, comprising full-length shower, basin and WC;
- Double bedroom facing west, with an en suite bathroom, comprising full-length shower, basin and WC;
- Double bedroom with full length French window with south-facing views over the lake;
- Full length dressing room leading to separate bathroom;
- Bathroom comprising fitted vanity unit with basin, renovated cast-iron bath and WC.
Second Floor
- Most of the top floor is open plan and is currently used as the indoor yoga studio. Three full length French windows with south-facing views over the lake and estate;
- Treatment room 1 with massage table;
- Treatment room 2 with inversion table;
- Small storage room.
